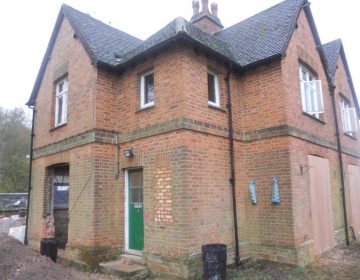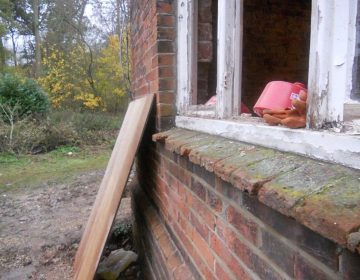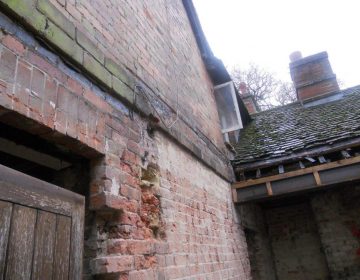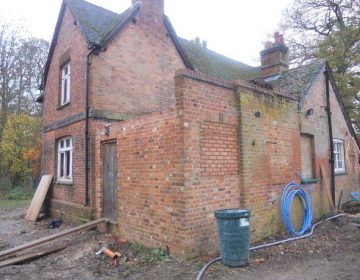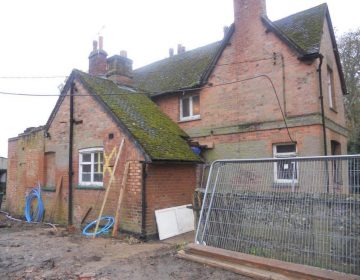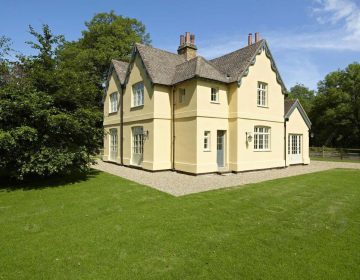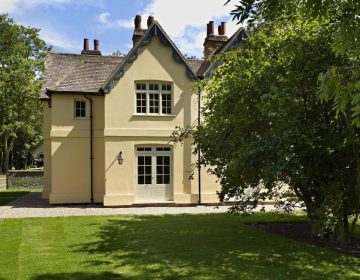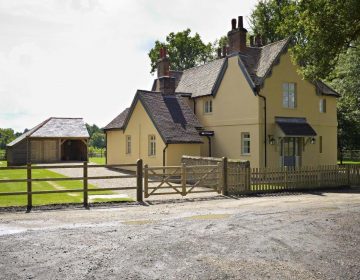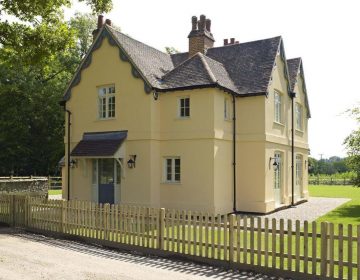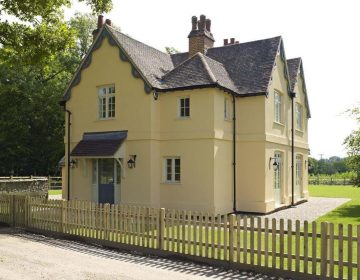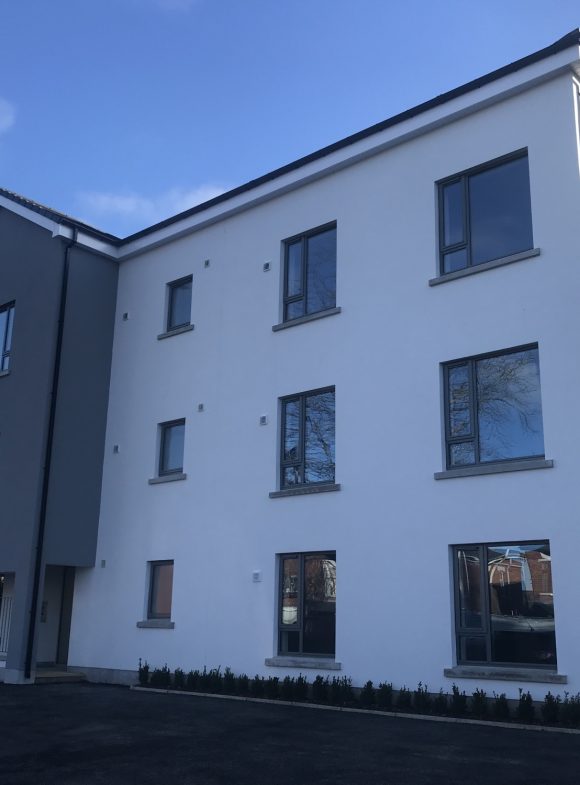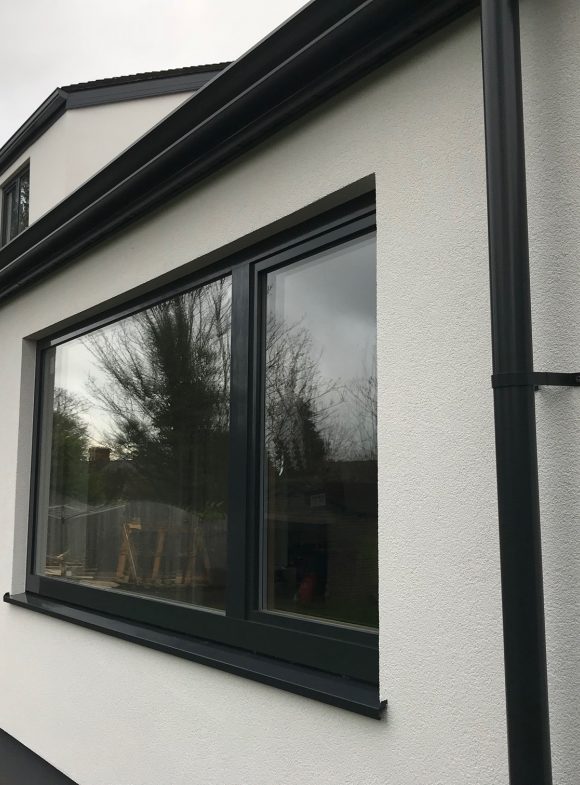Hatfield House Hertfordshire
Client: Gascoyne Cecil Estates: Through-coloured weber.therm XP External Wall Insulation (EWI) system was used in the dramatic thermal and aesthetic upgrade of a traditional estate lodge house. The property is one of many sited in the parkland grounds surrounding a beautiful 400 year old private estate in Hertfordshire, just 20 miles from the centre of London. The estate’s properties have been built over many decades for the purpose of staff and members of the family who have owned the estate for many generations.
The lodge is an attractive property built in the mid 1900s that urgently required complete renovation to provide a comfortable and elegant home. Built of nine-inch solid brickwork, recognised as a hard-to-heat construction, the house required insulation and complete internal restructure. The project contract was awarded to local construction and renovation experts TSP from Old Hatfield, Hertfordshire and managing director Gary Bates led the team who have completed the project.
“This is a good solid brick building but with no insulation it was not fit for purpose and any attempt to improve the efficiency of heating made little impact. The client’s architect designed a scheme that solved the heat loss problem without losing any interior volume. By selecting the weber.therm EWI and render system, and with very skilful application, the attractive features of the original building have actually been enhanced. It now looks even more attractive than when we arrived on site,” says Mr Bates.
System Used: The weber.therm XP EWI system comprised of 100mm, high-density wall insulation panels mechanically fixed to the sound brick substrate. The architect and client called for the built-out base detail, and mid-floor feature band running around the facades to be maintained when the new render coat was applied. It is this render coat that weatherproofs the insulation material keeping it warm and dry. We built out the base feature using high density polyurethane boards and the stainless steel expanded metal lath. This was then rendered with weber.therm L2 which is a lightweight, one-coat polymer modified cementitious render with waterproof values normally required below DPC.
The feature band around the facades was created using a further layer of the insulation and pvc angle beads. The weber.therm M1 one-coat through-coloured render was applied by machine and includes meshcloth reinforcement. The resulting finish enhances the attractive original design of the property whilst delivering a dramatic improvement to the thermal performance of the building.
